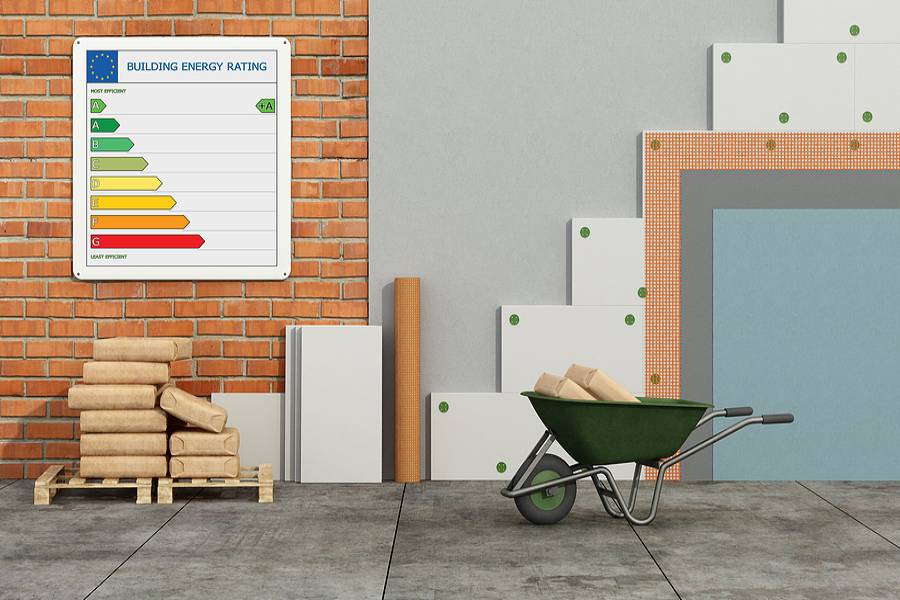
Changes in construction often progress slowly. Because it takes a long time for building projects to progress from initial planning to final completion, many changes in design philosophy, priorities in chartered surveying, and building regulations take time to take effect.
A good example of this is found in changes to U-value requirements as part of the most recent set of Building Regulations Approved Documents.
Whilst the most recent set of regulations was approved in 2021 and came into force in 2022, the true extent of changes has taken a few years to come into effect and for surveyors to quantify their results.
To understand why, it is important to explore the U-value changes enforced by the Building Regulations, what they mean and how they have changed.
What Is U-value?
A U-value is a metric used to measure the thermal performance of building elements and is an essential part of building more energy-efficient houses and offices.
Specifically, a U-value measures the ability of an element of a building to conduct heat from a warm environment to a cool one expressed as a firm metric measured using a range of conventions published as the British Research Establishment BR443 standard.
The metric in question is measured as the amount of heat (in watts) that can flow through a square metre of an area divided by the difference between the internal and external temperatures (measured in degrees Kelvin).
How Are U-Values Measured?
U-values are measured using several specified methods in the building regulations which conform to BR443.
They can either use the ISO 12567-1 “hot box” method or calculate the results using a series of calculations to produce a result measured in W/(m2·K) that meets the minimum standards.
These are covered in detail in Approved Document L, including statistics for the maximum U-vales for new and existing dwellings, as well as non-domestic buildings.
They also measure both the notional metrics of the U-values as they would be in expected, typical operation, as well as worst-case scenario U-values that walls, floors and roofs achieve across their entire area on average.
How Have U-Values Changed Over Time?
Many older buildings in the United Kingdom were not designed with thermal efficiency in mind; they were often designed to be distinctly inefficient as part of measures to reduce smoke inhalation during an age when the open wood or coal fireplace was the standard.
For much of the 20th century, these principles did not change, and even following The Great Smog of London, little was changed regarding thermal efficiency and effective insulation.
It would take until the 1970s and the oil crises for minimum insulation levels to become part of the building regulations.
In 1970, the minimum standard U-value for a wall was 1.6 W/(m2·K), a figure which has reduced to 0.26 W/(m2·K) in the half-century since.
These changes have emphasised the importance of maximising the thermal efficiency of all building components, something that has only become more important in the wake of the major energy crisis in 2022, with the U-values in the Building Regulations serving as a platform for greater efficiency.